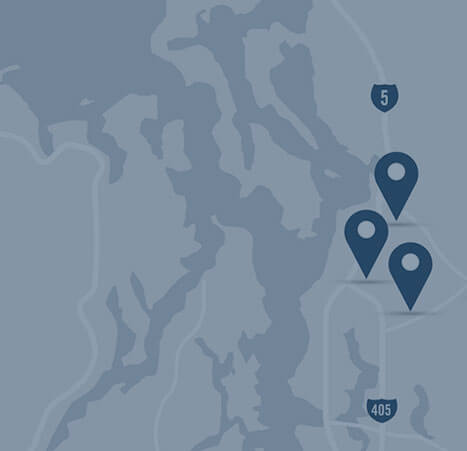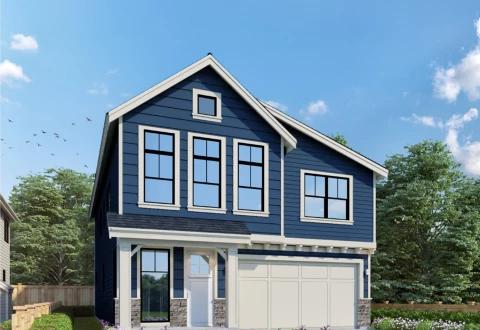
Harbor Grove - Phase I
9022 53rd Ave W Lot 3, Mukilteo WA, WA 98275
2556 Orchid Lot 3 HG
- 5 Beds
- 3 Baths
- 2 Story
- 2,556 sq. ft
SOLD
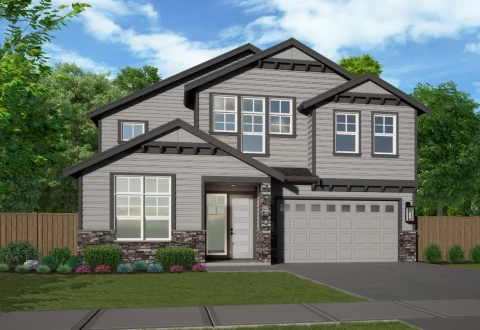
Harbor Grove - Phase I
9020 53rd Ave W Lot 4 Mukilteo WA 98275, Mukilteo , WA 98275
3195 Willow Lot 4 HG
- 5 Beds
- 4 Baths
- 2 Story
- 3195 sq. ft
SOLD
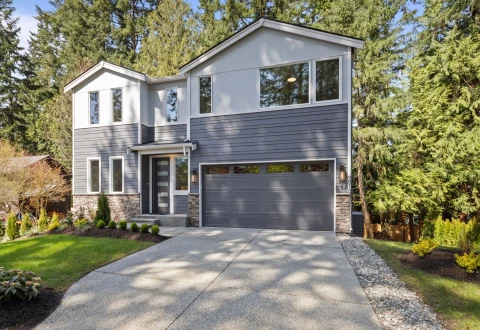
Harbor Grove - Phase I
9016 53rd Ave W Lot 1, Mukilteo, WA 98275
2902 Camellia Lot 1 HG
- 5 Beds
- 3.5 Baths
- Daylight Basement + 2 Story
- 3195 sq. ft
Available - $1,395,000
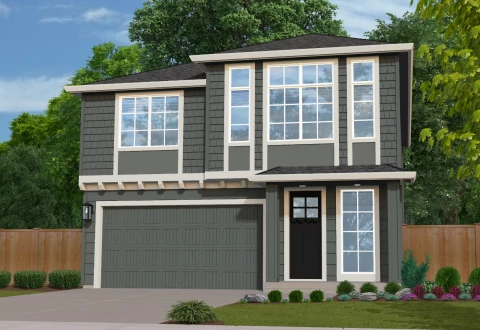
Glacier Ridge
12818 Seattle Hill Rd Lot 11, Snohomish, WA 98296
2556 Orchid Lot 11 GR
- 5 Beds
- 3 Baths
- 2 Story
- 2556 sq. ft
Coming Soon - $
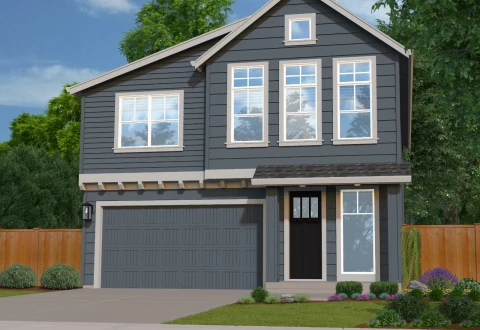
Glacier Ridge
12818 Seattle Hill Rd Lot 1, Snohomish, WA 98296
2556 Orchid Lot 1 GR
- 5 Beds
- 3 Baths
- 2 Story
- 2556 sq. ft
Coming Soon - $
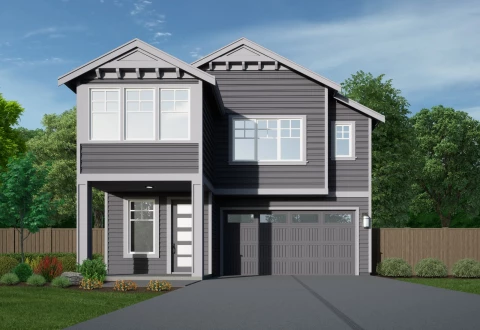
Glacier Ridge
12818 Seattle Hill Rd Lot 5, Snohomish, WA 98296
2785 Pierce Lot 5 GR
- 5 Beds
- 3.5 Baths
- 2 Story
- 2785 sq. ft
Coming Soon - $

Glacier Ridge
12818 Seattle Hill Rd Lot 3, Snohomish, WA 98296
2556 Orchid Lot 3 GR
- 5 Beds
- 3 Baths
- 2 Story
- 2556 sq. ft
Coming Soon - $
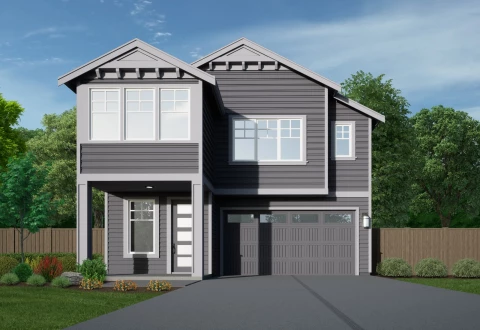
Glacier Ridge
12818 Seattle Hill Rd Lot 2, Snohomish, WA 98296
2785 Pierce Lot 2 GR
- 5 Beds
- 3.5 Baths
- 2 Story
- 2785 sq. ft
Coming Soon - $

Glacier Ridge
12818 Seattle Hill Rd Lot 4, Snohomish, WA 98296
2785 Pierce Lot 4 GR
- 5 Beds
- 3.5 Baths
- 2 Story
- 2785 sq. ft
Coming Soon - $
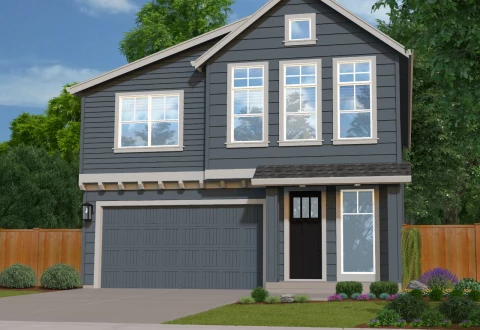
Glacier Ridge
12818 Seattle Hill Rd Lot 6, Snohomish, WA 98296
2556 Orchid Lot 6 GR
- 5 Beds
- 3 Baths
- 2 Story
- 2556 sq. ft
Coming Soon - $
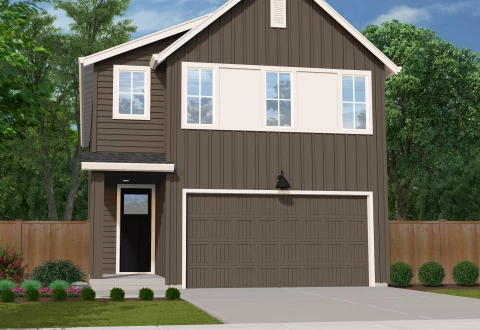
Glacier Ridge
12818 Seattle Hill Rd Lot 7, Snohomish, WA 98296
2006 Glacier Lot 7 GR
- 3 Beds
- 2.5 Baths
- 2 Story
- 2006 sq. ft
Coming Soon - $

Glacier Ridge
12818 Seattle Hill Rd Lot 9, Snohomish, WA 98296
2006 Glacier Lot 9 GR
- 3 Beds
- 2.5 Baths
- 2 Story
- 2006 sq. ft
Coming Soon - $
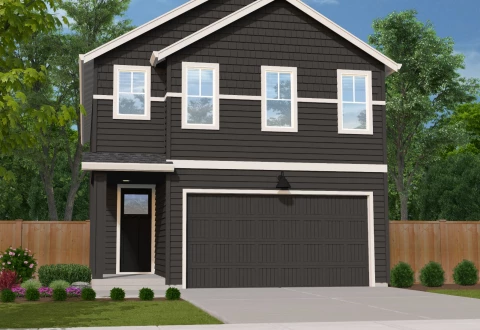
Glacier Ridge
12818 Seattle Hill Rd Lot 8, Snohomish, WA 98296
2006 Glacier Lot 8 GR
- 3 Beds
- 2.5 Baths
- 2 Story
- 2006 sq. ft
Coming Soon - $

Glacier Ridge
12818 Seattle Hill Rd Lot 10, Snohomish, WA 98296
2785 Pierce Lot 10 GR
- 3 Beds
- 3.5 Baths
- 2 Story
- 2785 sq. ft
Coming Soon - $
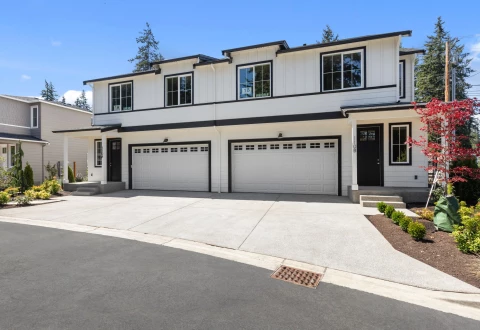
Lauren Lane
110B 169th Pl SW, Bothell, WA 98012
1672 Lauren Lot 1B LL
- 4 Beds
- 2.5 Baths
- 2 Story
- 1672 sq. ft
Available - Contact us for pricing!
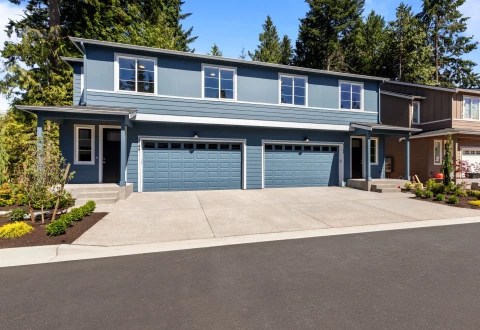
Lauren Lane
114B 169th Pl SW, Bothell, WA 98012
1672 Lauren Lot 2B LL
- 4 Beds
- 2.5 Baths
- 2 Story
- 1672 sq. ft
Available - $788,000
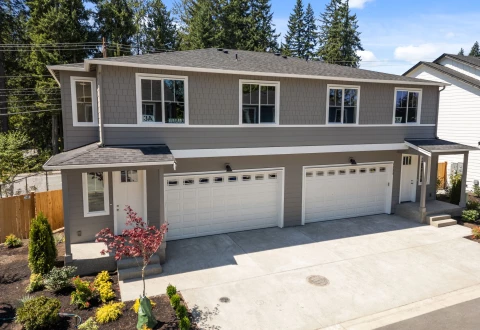
Lauren Lane
118B 169th Pl SW, Bothell, WA 98012
1672 Lauren Lot 3B LL
- 4 Beds
- 2.5 Baths
- 2 Story
- 1672 sq. ft
Available - Contact Us For Pricing!
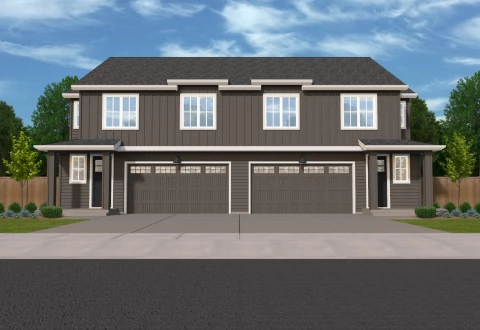
Lauren Lane
122B 169th Pl SW, Bothell, WA 98012
1672 Lauren Lot 4B LL
- 4 Beds
- 2.5 Baths
- 2 Story
- 1672 sq. ft
Available - Contact Us For Pricing!

Arden Acres
3026 116th St SE Lot 4, Everett , WA 98208
2556 Orchid Lot 4 AA
- 5 Beds
- 3 Baths
- 2 Story
- 2556 sq. ft
Coming Soon - $

Arden Acres
3026 116th St SE Lot 2, Everett, WA 98208
2556 Orchid Lot 2 AA
- 5 Beds
- 3 Baths
- 2 Story
- 2556 sq. ft
Coming Soon - $

Arden Acres
3026 116th St SE Lot 3, Everett, WA 98208
2556 Orchid Lot 3 AA
- 5 Beds
- 3 Baths
- 2 Story
- 2556 sq. ft
Coming Soon - $

Arden Acres
3026 116th St SE Lot 5, Everett, WA 98208
2556 Orchid Lot 5 AA
- 5 Beds
- 3 Baths
- 2 Story
- 2556 sq. ft
Coming Soon - $

Arden Acres
3026 116th St SE Lot 6, Everett, WA 98208
2785 Pierce Lot 6 AA
- 5 Beds
- 3.5 Baths
- 2 Story
- 2785 sq. ft
Coming Soon - $

Lauren Lane
110A 169th Pl SW, Bothell, 98012
1672 Lauren Lot 1A LL
- 4 Beds
- 2.5 Baths
- 2 Story
- 1672 sq. ft
Available - $749,990

Lauren Lane
114A 169th Pl SW, Bothell, WA 98012
1672 Lauren Lot 2A LL
- 4 Beds
- 2.5 Baths
- 2 Story
- 1672 sq. ft
SOLD

Lauren Lane
118A 169th Pl SW, Bothell, WA 98012
1672 Lauren Lot 3A LL
- 4 Beds
- 2.5 Baths
- 2 Story
- 1672 sq. ft
Available - Contact us for pricing!

Lauren Lane
122A 169th Pl SW, Bothell, WA 98012
1672 Lauren Lot 4A LL
- 4 Beds
- 2.5 Baths
- 2 Story
- 1672 sq. ft
SOLD
Contact us to begin the process of moving into a new home!
Explore our communities and find your home
